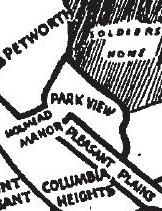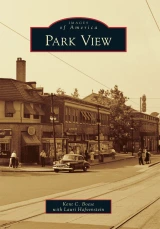I’m happy to report that I’ve been able to get 10-13 new trees added to the landscaping plans for the Bruce-Monroe @ Park View School project. But it took a lot of doggedness and refusing to take no for an answer for nearly a month.
While one would think that the landscaping plans would have been discussed at a School Improvement Team (SIT) meeting, of which I’m a member, they really weren’t. Furthermore, it has been a few months since the last SIT has met. This is an area that I’m extremely interested in as the school grounds have long been on my list of places where we could potentially get large shade trees to help address the tree desert in the middle of the neighborhood.

Site plan of the school showing location of new bioretention areas to be added at Bruce-Monroe @ Park View.
I was surprised when I inspected the school grounds in late August that bioretention areas were being added to the grounds at the front of the building, prompting me to request a copy of the landscaping plans on August 30th. After four requests, a copy of the plan set was finally shared with me on September 6th. A quick review of the plans showed that no trees were being added in the front of the building.
Immediately upon seeing the lack of trees on the site, I contacted the construction team, and later the DCPS project team, and asked about adding trees to the landscaping plan. The initial feedback I received was that trees would interfere with the bioretention areas, and that the bioretention areas were required by the Department of Energy and the Environment (DOEE).
Refusing to give up, I also contacted DDOT’s Urban Forestry Administration and requested a site visit. I also had a long conversation with DOEE which informed me that green infrastructure elements are required, but that bioretention areas were one of four ways that a project could meet that requirement. Another way was to plant trees, and that in many ways DOEE has a preference for trees but leaves the selection of which way to go to the project team.
Armed with this knowledge, I shared with DCPS that trees were an option and that if push came to shove trees would be the better choice on Warder Street.
Following DDOT’s site visit to the school, and after nearly a month of dedicated oversight, I was finally informed on September 21st that both the Warder and Newton Place sides of the building could accommodate trees without disturbing the bioretention areas already planned. This will include three trees on Warder Street and one on Newton that will mature between 60′ and 70′, helping expand the tree canopy. See the illustrations below for approximate locations and suggested species.
The illustration below also helps provide an idea of what each of the recommended trees will look like when mature.














![IMG_8830[1]](https://parkviewdc.com/wp-content/uploads/2015/06/img_88301.jpg?w=450&h=338)










 "The territory comprising Park View extends from Gresham Street north to Rock Creek Church Road, and from Georgia Avenue to the Soldiers' Home grounds, including the triangle bounded by Park Road, Georgia Avenue, and New Hampshire Avenue" (from Directory and History of Park View, 1921.)
"The territory comprising Park View extends from Gresham Street north to Rock Creek Church Road, and from Georgia Avenue to the Soldiers' Home grounds, including the triangle bounded by Park Road, Georgia Avenue, and New Hampshire Avenue" (from Directory and History of Park View, 1921.)
