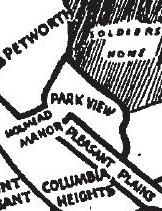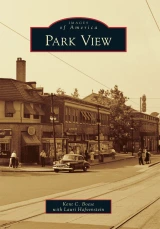 (Rendering of the final phase of Park Morton’s development on Morton Street)
(Rendering of the final phase of Park Morton’s development on Morton Street)
Based on information shared at the January 23, 2020, Park Morton Steering Committee Meeting, the plan to redevelop Park Morton is being adjusted to allow redevelopment to move forward while the DC Court of Appeals considers the challenges to the approved Zoning Order for the development’s first phase at the Bruce Monroe site.
The most significant change from the original development plan is that original Phase 2 of the development plan is now targeted as Phase 1 of the plan (see the area outlined in orange below). This area is the location of the planned larger apartment building on Park Road which would replace the currently empty Park Morton Park Road buildings. The construction timeline for this area is currently scheduled for the end of 2020 or the very beginning of 2021 with completion by the end of 2022.

In order to keep the Park Morton redevelopment moving forward, the area of Park Morton along Park Road (outlined in orange), will now be the first phase of development
In order for construction to begin, housing needs to be coordinated for some current Park Morton residents who live in other buildings impacted by the construction and a new city street needs to be approved and constructed. The street is necessary both to support the development and to ensure the safety of the residents remaining on site.
The original Phase 1 of Park Morton – at the Bruce Monroe site – has been held up in court following the challenge filed against the approved zoning order by four parties from the 700 blocks of Irving Street and Columbia Rd, NW. In reviewing the docket for the case in December 2019, all materials appear to have been filed and the only outstanding item is a ruling from the judge. It is expected that a ruling could happen in the coming weeks, though appeals cases have no timetable.
Presuming the Court upholds the original Zoning Order, the Bruce Monroe site phase can move forward. It would no longer be considered a separate phase of development, but rather could move forward concurrently with the new Park Road Phase 1 which would speed up the timeline. If, instead, the Court identifies any issues those would have to be addressed prior to construction.
The proposed changes to the phasing of the Park Morton development does not alter the overall plan and will not have an impact on the number of housing units produced. The development still plans to replace the 174 units at Park Morton with 545 mixed-income units. Park Morton residents have a guaranteed right to continue living at Park Morton in a new replacement apartment. There are also plans being reviewed to make homeownership an opportunity for Park Morton residents to pursue – though the exact number has not yet been determined.
(This article also cross-posted on New Columbia Heights)



























 "The territory comprising Park View extends from Gresham Street north to Rock Creek Church Road, and from Georgia Avenue to the Soldiers' Home grounds, including the triangle bounded by Park Road, Georgia Avenue, and New Hampshire Avenue" (from Directory and History of Park View, 1921.)
"The territory comprising Park View extends from Gresham Street north to Rock Creek Church Road, and from Georgia Avenue to the Soldiers' Home grounds, including the triangle bounded by Park Road, Georgia Avenue, and New Hampshire Avenue" (from Directory and History of Park View, 1921.)
