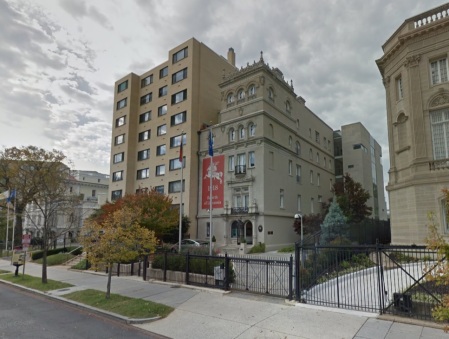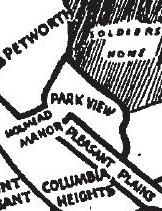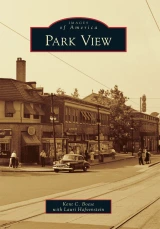I’m in the beginning stages of researching the history of the old Hebrew Home for the Aged building, located at 1125 Spring Road (between 1oth and 13th streets). The building that is currently there was built in two phases. The western wing was completed in 1925 and had 35 rooms for residents. The larger portion of the building was completed in 1953 and increased capacity to 165 residents.

The former Hebrew Home for the Aged from the southeast. The original wing is in the distance with the 1953 addition in the foreground.
One thing I’ve discovered in pulling together the history of the place, interestingly, is that the building was built in stages and never completed. There is still room for an easternmost wing that would have made the building’s Spring Road elevation symmetrical. It also owes much of its current appearance due to the nearly 30 year break between the first wing and the 1953 addition, which caused the 1924 plans to be altered.
From its beginning, the Spring Road Hebrew Home complex was conceptualized to have a residential wing, a hospital wing, and a synagogue. Funding was also an issue that caused construction delays and an approach to build the project in stages.
An early design from 1922 designed by architect Harry A. Brandt shows two large wings sited perpendicular to Spring Road. That design is shown below.
 (Architectural Sketch of design proposed by Harry A. Brandt, From Washington Times-Herald, December 3, 1922, p. 5.)
(Architectural Sketch of design proposed by Harry A. Brandt, From Washington Times-Herald, December 3, 1922, p. 5.)
Yet, Brandt’s design for a retirement home and hospital may have been too grand when compared to fund-raising efforts. By 1924, when work on the complex finally began both the design and architect had changed. Building permits show that the new architect of the building was Appleton P. Clark, Jr. In looking at the design as reworked, it is clear that Clark added a flair to the design by incorporating Moorish elements. Clark also designed a complex that could be built in stages. The west wing was built in 1924-1925. The eastern hospital wing was planned to follow but delayed due to financial issues. The central, grand synagogue was not built. Below is the design as envision by Clark.
 (Architectural Sketch of Appleton P. Clark, Jr.’s design, From The Evening Star, June 14, 1924, p. 16.)
(Architectural Sketch of Appleton P. Clark, Jr.’s design, From The Evening Star, June 14, 1924, p. 16.)
In looking at Clark’s design, it is easy to see that the western wing of his design closely resembles the original 1925 Hebrew Home structure. Deviation from Clark’s design when construction began again in 1953 was likely due to the Home’s need for more capacity than that anticipated in 1924.
 (Lithuanian Embassy building on 16th Street in 1912)
(Lithuanian Embassy building on 16th Street in 1912) (View of Lithuanian Embassy and abutting apartment building as it appears today)
(View of Lithuanian Embassy and abutting apartment building as it appears today) (Image courtesy of Pepco)
(Image courtesy of Pepco)

![IMG_9231[1]](https://parkviewdc.files.wordpress.com/2015/08/img_92311.jpg?w=450&h=338)

 (Architectural Sketch of design proposed by Harry A. Brandt, From Washington Times-Herald, December 3, 1922, p. 5.)
(Architectural Sketch of design proposed by Harry A. Brandt, From Washington Times-Herald, December 3, 1922, p. 5.) (Architectural Sketch of Appleton P. Clark, Jr.’s design, From The Evening Star, June 14, 1924, p. 16.)
(Architectural Sketch of Appleton P. Clark, Jr.’s design, From The Evening Star, June 14, 1924, p. 16.)
















 "The territory comprising Park View extends from Gresham Street north to Rock Creek Church Road, and from Georgia Avenue to the Soldiers' Home grounds, including the triangle bounded by Park Road, Georgia Avenue, and New Hampshire Avenue" (from Directory and History of Park View, 1921.)
"The territory comprising Park View extends from Gresham Street north to Rock Creek Church Road, and from Georgia Avenue to the Soldiers' Home grounds, including the triangle bounded by Park Road, Georgia Avenue, and New Hampshire Avenue" (from Directory and History of Park View, 1921.)
