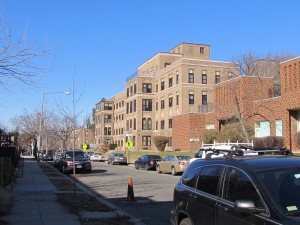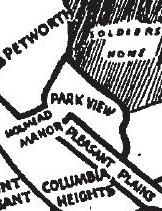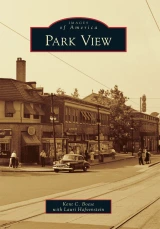On Thursday evening, May 25th, DMPED hosted a meeting at Raymond Recreation Center so that the seven most promising development teams could present their ideas to the community on their ideas to renovate the old Hebrew Home property. All teams presented idea to convert the historic structure into housing and construct new housing to the east. However, no two presentations were exactly alike, with key differences being the number of units proposed, the amount of affordability of those units, and the density of the buildings.
A chief concern voiced by many residents was the impact that the development would have on area parking. There were also differing opinions on how much housing should be affordable, and how much density or height the new construction should be for the right balance.
The Powerpoint presentations from the meeting are available online here. Members of the public are invited to review them and provide any comments through an online forum available here: https://goo.gl/frtYFa The forum will close on June 9th.
Below is a brief recap of each of the proposals with key data:
Team #1: Victory Housing & Brinshore Development
Key facts
Planned Unit Development: Yes
Housing proposed: Total 187 units
- 88 senior units in historic Hebrew Home (100% affordable) (1- and 2-bedroom units)
- 91 new construction units (60 affordable, 31 market rate) (1-, 2-, and 3-bedroom units)
- 8 new townhouses for home-ownership opportunities
Parking spaces provided: 75
Comments: More information is needed on levels of affordability. Powerpoint available here.
Team #2: Bozzuto & The Menkiti Group
Key facts
Planned Unit Development: No
Housing proposed: Total 146 units
- 90 senior units (100% affordable)
- 50 market townhouses
- 6 affordable townhouses
Parking spaces provided: onsite for townhouse units
Comments: Would be the fastest to build as it would be a by-right project, but is also problematic as it has no affordable units outside of the senior units. Additionally, six of the rowhouses are planned on the site of the historic Hebrew Home which would require HPO and HPRB approval, which I find doubtful. Powerpoint available here.
Team #3: Mission First, Urban Matters, & Lock7
Key facts
Planned Unit Development: Yes
Housing proposed: Total 224 units
- 86 senior units in historic Hebrew Home (81 affordable, 21% at less than 30% AMI) (1- and 2-bedroom units)
- 117 new construction apartment units (95 affordable, 24% at less than 30% AMI) (1-, 2-, and 3-bedroom units)
- 21 new condo units on 10th Street (2 affordable)
Parking spaces provided: underground.
Comments: This project would be completed in three phases, with the Hebrew Home building being the first phase. This proposal is the most sensitive of those that were presented with regards to the preservation and renovation of the Hebrew Home building, with a commitment to preserve/restore interior elements of the building as well. Of the projects that proposed more density, this proposal has good harmony and relationship to the historic structure. Powerpoint available here.
Team #4: CPDC & NVR
Key facts
Planned Unit Development: Yes
Housing proposed: Total 109 units
- 77 senior units in historic Hebrew Home (100% affordable) (1- and 2-bedroom units)
- 32 new construction townhouses (4 affordable)
Parking spaces provided: contained in each new rowhouse.
Comments: This team proposed the least number of overall units for the site, with nearly all of the affordable units being for seniors in the Hebrew Home building. The rowhouses proposed reflect the rowhouse character of the surrounding neighborhood. Powerpoint available here.
Team #5: Borger Management & Spectrum Management
Key facts
Planned Unit Development: Yes
Housing proposed: Total 202 units
- 30% of the units will be affordable
- 15% of units will be set aside for families at 30% of AMI.
Parking spaces provided: 49 surface parking spaces.
Comments: This is a good architect and developer, but the number of affordable units is at the minimum amount required. There is no dedicated senior housing, and the current design isn’t as compatible or sensitive or compatible with the surrounding community as other high-density proposals. Powerpoint available here.
Team #6: NHP Foundation, Fivesquares, & The Warrenton Group
Key facts
Planned Unit Development: Yes
Housing proposed: Total 206 units
- 131 apartments (95 affordable)
- 75 condos (8 affordable)
Parking spaces provided: underground parking.
Comments: The density of this project was compatible with the existing Hebrew Home building. One of the merits of this proposal was how it focused on greenspace. The green roofs, landscaping, and particularly the deep set back on 10th Street which included a wide sidewalk and benches were features that should be incorporated into the final project regardless of who the developer is. Powerpoirnt available here.
Team #7: Gilbane Development & NHT-Enterprise
Key facts
Planned Unit Development: Yes
Housing proposed: Total 212 units
Hebrew Home building:
- 71 affordable units for seniors and families, some of whom are formerly homeless
- 41 deeply affordable units at 30% AMI
New mixed income building:
- Mixed-income building with 10% of units affordable to families at 80% AMI
- 9 for-sale townhomes
Parking spaces provided: underground
Comments: This was a good group who indicated a wiliness to create more affordable units if the District would be willing to provide additional financial support. It was the only proposal to include permanent supportive housing for residents formerly homeless, and the team demonstrated a record of other deeply affordable projects that they had completed. Powerpoint available here.




























 "The territory comprising Park View extends from Gresham Street north to Rock Creek Church Road, and from Georgia Avenue to the Soldiers' Home grounds, including the triangle bounded by Park Road, Georgia Avenue, and New Hampshire Avenue" (from Directory and History of Park View, 1921.)
"The territory comprising Park View extends from Gresham Street north to Rock Creek Church Road, and from Georgia Avenue to the Soldiers' Home grounds, including the triangle bounded by Park Road, Georgia Avenue, and New Hampshire Avenue" (from Directory and History of Park View, 1921.)
