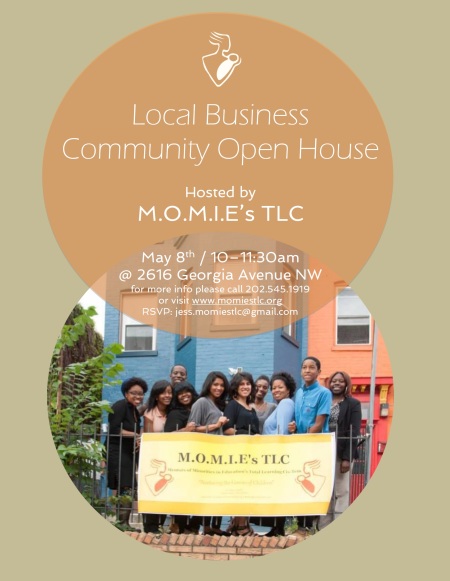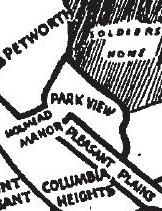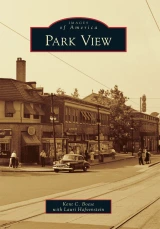The development located at 3229 Sherman, just south of Lamont, appears to be nearing completion. Construction began in October 2016 and replaced an old wood-frame single family home that was built in 1890. The new structures should provide six new units of housing.
Posted tagged ‘Pleasant Plains’
Development at Sherman and Lamont Nearing Completion
August 16, 2017Checking out the Development at Sherman and Girard
May 16, 2017 (Excavation at 2800 Sherman Avenue in preparation of more housing in the area.)
(Excavation at 2800 Sherman Avenue in preparation of more housing in the area.)
Anyone traveling on Sherman Avenue is sure to have noticed that there is a new development in progress at the northwest corner of Sherman and Girard, NW. This development removed an existing commercial building and garages along the alley in order to construct 11 two-family row dwellings (or 22 units) along Girard and Sherman. The development was approved by the Board of Zoning Adjustment in February 2016.
The drawings below are from the set of plans filed with the BZA in November 2015 and should give an idea of what the development will look like.
New Development Begun on Sherman Avenue
October 14, 2016The old wood frame house that was once sited just south of Lamont Street at 3229 Sherman Avenue is no more. Notice of its impending removal was first indicated when the owners filed a raze permit application on December 22, 2015. Based on a 2015 DCRA determination letter, the lot will be subdivided. The project would be a matter-of-right project allowing construction of three new rowhouse structures, each containing up to two units.
The original house on the site was built in 1890 by John F. Finn, and I’ve include some history of the site in an earlier post.
More Area Housing Under Construction on Hobart Place, NW
December 30, 2014I was delighted to see that the property at 725 Hobart Place and the vacant lot next to it are being developed and increasing available housing in our area (albeit on a small scale). I also think this is a good example of when a building lends its self well to adding height and depth to an existing building.
According to the floor plans for 725 Hobart (below), it reads that the building will be a two unit building. The lower level will be all on one floor and contain two bedrooms. The upper unit will be on the second- and third-floor and have three bedrooms. This property is located just west of Georgia Avenue. While I like the family-sized three-bedroom unit, I also have to question if this will be a group rental for university students based on how close it is to Howard.
I haven’t been able to find any plans or permits for the building to the east of 725 Hobart so I don’t know if it will be a multifamily building or not … but I’m betting it is at least two units (it wasn’t included in the plans for 725 Hobart and I haven’t been able to locate a separate permit for it yet).
Bruce and Wilson Normal Schools Achieve Landmark Status
November 21, 2014 (The Blanche Kelso Bruce School, ca. 1900)
(The Blanche Kelso Bruce School, ca. 1900)
Yesterday, November 20, 2014, two landmark nominations, authored by me, were considered by the Historic Preservation Review Board and approved.
Both the former Blanche Kelso Bruce School and the James Ormond Wilson Normal School buildings were added to the D.C. Inventory of Historic Structures when the Historic Preservation Review Board voted unanimously in support of the nominations. Both schools currently house charter schools. The Bruce school building, at 770 Kenyon Street, NW, is currently the home of Cesar Chavez Public Charter Schools for Public Policy, Chavez Prep Campus, and the Wilson Normal school currently houses the Carlos Rosario School.
For those wanting to learn more about these buildings, the Historic Preservation Office’s staff reports provides a concise overview.
The staff report for the Bruce school concludes (read full report here):
The principal significance of the school is as an educational facility, serving generations of African-American elementary students during the era of segregated schools. Like other neighborhood schools, it grew out of and grew up with the community, serving as a community center in all senses.
The building is significant as well as a great example of one subtype of school, a product of the “Architects in Private Practice” era of 1897 to 1910, as described in the Multiple Property Documentation Form Public School Buildings of Washington, 1862-1960. It also stands as an interesting application of Albert Harris’s extensible school design as an addition.
The staff report for the Wilson Normal school states (read full report here):
The property retains excellent historic integrity, including its original lunch-room ell, its chimneys, etc. It has the expected alterations and repairs for a building a century old, such as window replacements. Its appearance has changed with some entry features erected for the present occupant, a charter school, but these alterations are ultimately reversible.
The nomination proposes a period of significance from 1912, the principal year of construction, to 1987, when the school was vacated by the teachers school, which had been merged into the University of the District of Columbia beginning in 1978. While 1987 is a pretty recent date to be considered historic, such a terminal date has few implications for the preservation treatment of the building exterior, given its remarkable preservation from a century ago. Further, if the continuity of Wilson Normal including its mergers into more modern institutions is important, then recognizing this entire span is reasonable.
Both nominations will be forwarded to the National Park Service for inclusion in the National Register of Historic Places.
Love Coffee? Check Out Harrar’s Weekly Coffee Ceremony
November 20, 2014I haven’t written about Harrar Coffee & Roastery in a while, and thought time was overdue to give them a shout out. I’ve yet to be disappointed in a visit there, and find it a good way to get a day off to a good start.
While there last Saturday, I learned that on Saturday’s starting at 11:30 am, Harrar has their weekly Ethiopian Coffee Ceremony, at which they also provide free samples of their coffee. Yet one more reason for me to really love this business.
If you love coffee, and haven’t stopped by Harrar yet, you might want to give them a try. They are located at 2904 Georgia Avenue, a little south and across the street from Bravo Bar. Hours of operation are Monday thru Friday 6am-8pm, Saturday 7am-8pm, and Sunday 7am-7pm.

Development at 2920 Georgia Nearing Completion
August 25, 2014Having not posted an update on the development at 2920 Georgia Avenue since July 2013, I thought it was long overdue. As you see from the photos below, the building is quickly nearing completion. As reported by UrbanTurf in June 2012, this project, like 2910 Georgia Across the street, is by developer Art Linde and was designed to have 26 living units. I have been unable to find any information thus far on how the units will be marketed.
Opportunity to Learn More About M.O.M.I.E’s TLC
April 25, 2014M.O.M.I.E’S TLC is hosting a local business community house on May 8th. It’s a good opportunity to learn more about them.
Don’t know about M.O.M.I.E’S TLC? Well, the description below is from their open house invitation.
Mentors of Minorities in Education’s Total Learning Cis-Tem (a.k.a. M.O.M.I.E’s TLC) is a DC-based nonprofit organization established in 1994 and committed to revitalizing low-income communities. In the spring of 2000, M.O.M.I.E Inc. developed M.O.M.I.E’s Total Learning Cis-Tem (T.L.C), a child development initiative, to respond to the urgent need for high quality educational services for low-income, young children given the tremendous gap in high quality and intentional learning opportunities for our early learners.
Based in the heart of the Georgia Avenue corridor, M.O.M.I.E’s mission is to “nurture the genius” of children and create a transformative educational system through a unique cultural education model. M.O.M.I.E’s has impacted over 500 children and youth through our direct service programs, and over 10,000 children through our community-wide Children’s Gallery of Black History – the majority who are low-income African-American children. M.O.M.I.E’s recently moved into our newly renovated location in the heart of Georgia Avenue, where we are working to realize our vision of establishing an institution for our children and families. We are looking to engage the Georgia Avenue community to collectively enhance our community and help us grow and sustain our work.
In summary, some of our exciting recent achievements include the following:
- Expanded the After School Program in DC to our new Ward 1 location based at Shining Stars Montessori Academy Public Charter School; Obtained our first federal grant through the 21st Century Community Learning Center Program to implement a new After School Program at Carmody Hills Elementary School in Prince George’s County. We currently support over 175 children and youth year-round through our DC and Maryland program sites.
- Launched the Youth Ambassadors Initiative, developing academic, career, and leadership skills among our older, long-time youth who have been with M.O.M.I.E’s since their early elementary years; Recently supported the successful transition of 10 long-time youth into high performing middle and high schools including Duke Ellington School for the Arts; School Without Walls Senior High School; Alice Deal Junior High School; Chavez Prep Public Charter School; and Benjamin Banneker Senior High School;
- Impacted almost 2,000 children in the past year through the Children’s Gallery of Black History, through both the stand-alone exhibition and year-round Mobile Gallery;
- Secured private funding to complete our “Eco-Green Children’s Center” on Georgia Avenue which currently serves as our new office headquarters and Ward 1 program site.
Our long-term vision is to build M.O.M.I.E’s capacity to serve as a cradle to college pipeline, where we are nurturing our children during the critical early years of their development, making a long-term investment in their lives, and ultimately putting them on that life-long path to success and stability. We are always seeking critical partners to support this journey.
Specifically, we would like to invite local Georgia Avenue businesses, like yours, to take part in creative partnerships that are mutually beneficial to both our organization and yours. While we can offer increased visibility for your business, new contacts, and new potential clients, you may be interested in partnering with us in one or more of the following ways:
- Offer internships and/or business presentations to our dynamic, motivated and civic-minded high-school aged youth
- Host in-kind M.O.M.I.E’s events or informational nights at your business
- Sponsor one of our annual fundraising events that collectively reach over 250 people:
The Social Justice Gala every February; The Great Persons Ball every October.- Sponsor or become a partner of our Community Children & Youth Garden, which is currently in the planning phase and will be located on our back lot. Potential partnership opportunities include receiving produce from the garden once it is built.
- Participate in one-time or ongoing volunteer opportunities, which range from becoming a mentor for our children and youth to participating in our building beautification day.
- Provide monetary donation to our organization to help support the critical needs of our year-round programming
- Rent our space for a monthly meeting, community event, or party!
We invite you to attend our first-ever Local Business Open House at M.O.M.I.E’s on May 8 from 10:00 to 11:30 at our facility at 2616 Georgia Avenue. During this meeting we will bring together multiple Georgia Avenue businesses to discuss how we can all mutually benefit one another and enhance our shared community.
We hope to cross paths with your business soon and continue to impact more residents of the Georgia Avenue Corridor. If you have any questions or inquiries about M.O.M.I.E’s work, please contact me at chitra.momiestlc (at) gmail.com or at (202) 545-1919.
William Sidney Pittman and His Church on Morton Street
February 19, 2014
Originally built for Trinity A.M.E. Zion church in 1905, the small church at 777 Morton Street was designed by black architect William Sidney Pittman.
At the beginning of February, we learned that the small church at 777 Morton Street, NW, has been sold to a developer and is going to be developed into a new three-building, 26-unit condo project. The church building currently sitting on the lot is to be incorporated into one of those buildings, but will be significantly altered and largely unrecognizable after construction. This got me wondering about the building and I’ve since learned that it was originally built in 1905 for Trinity A.M.E. Zion Church — a historically African-American Christian denomination that officially formed in 1821. Washington’s A.M.E. Zion church dates to the 1880s.
The church building is modest, and in reaching out to Patsy Fletcher — a member of the Historic Preservation Office who I’ve worked with on the Historic Park View walking trail and various African American heritage trail nominations — I learned that this was often true of black churches. According to Fletcher, an important point is that for the most part early black church buildings are going to be modest mainly due to the lack of substantial funds to erect anything more monumental. In many instances, the parishioners did the actual building of the structure once they had the design.
I also learned that the church on Morton street was designed by architect William Sidney Pittman, the first professional African American architect to maintain his own office. Moreover, the church on Morton Street was Pittman’s first commission as a professional architect.
Based on Susan Pearl’s biography of Pittman in African American Architects: A Biographical Dictionary, here’s what is known about the architect.
William Sidney Pittman was born in 1875 in Montgomery, Alabama, on April 21, 1875, and was educated in the segregated public schools of Montgomery. As a young man, Pittman worked for his uncle, Will Watkins, who was a carpenter.[1] In 1892, at the age of seventeen, he enrolled at Tuskegee Institute, where he studied drawing under R.R. Taylor, the first African American to graduate from the Beaux-Arts architecture program at M.I.T. Pittman completed his studies in mechanical and architectural drawing in 1897 and graduated with a degree in architectural drawing. With financial support from Tuskegee Institute’s principal, Booker T. Washington, Pittman continued his education at Drexel Institute in Philadelphia, and earned a diploma in architectural drawing in 1900. Pittman returned to Tuskegee to teach as an assistant in the Division of Architectural and Mechanical Drawing. In this capacity, he also supplied blueprints for several buildings on the Tuskegee campus.
Pittman left Tuskegee for Washington, D.C. in May 1905. He began work as a draftsman in the office of John Anderson Lankford, and by October he opened his own office at 494 Louisiana Ave, NW, in the same building as Lankford in an effort to establish himself as an architect.[2] This made Pittman the only African American architect in the United States maintaining his own office. His first commission was to design a new church for the Trinity A.M.E. Zion congregation on Morton Street, NW. The project progressed well, with the cornerstone being laid on December 10, 1905, and the building completed in advance of dedication ceremonies beginning on May 27, 1906. (more…)
Gymnasium Addition to Chavez Prep Progressing Quickly
August 19, 2013Construction of Chavez Prep’s gymnasium addition to the historic Bruce School building (770 Kenyon Street, NW) is in full swing as you can see below. The permit was issued August 1, and construction appears to be moving quickly. I’ve previously posted plans for the addition for anyone interested in reviewing them.










 "The territory comprising Park View extends from Gresham Street north to Rock Creek Church Road, and from Georgia Avenue to the Soldiers' Home grounds, including the triangle bounded by Park Road, Georgia Avenue, and New Hampshire Avenue" (from Directory and History of Park View, 1921.)
"The territory comprising Park View extends from Gresham Street north to Rock Creek Church Road, and from Georgia Avenue to the Soldiers' Home grounds, including the triangle bounded by Park Road, Georgia Avenue, and New Hampshire Avenue" (from Directory and History of Park View, 1921.)
