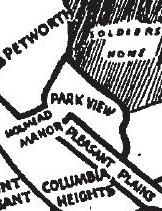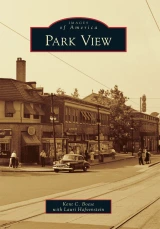
Aimee McHale from the Deputy Mayor of Planning and Economic Development’s office sharing information with the Committee.
Last night’s community Park Morton Steering Committee Meeting offered and overview on where things stand regarding the plans to replace and rebuild Park Morton in three phases over two sites. The key information points that were shared centered around the following.
Bruce Monroe Zoning Appeal
As people may recall, the Park Morton redevelopment effort broke down into two zoning cases, one for the current Park Morton site (ZC 16-12) and one for the former Bruce Monroe site (ZC 16-11). Zoning Case 16-12 was not appealed, but Case 16-11 was. Oral arguments for the zoning appeal were heard before the Court of Appeals on February 14, 2019.
There was no decision following oral arguments and there is no required time by which the Court of Appeals must render a decision. Based on past cases, a decision could be between 2-18 month. It is estimated that construction could start 6-9 months after the appeal is resolved.
The primary issues challenging the zoning order shared at the meeting can be seen in the slide below:

Interim Control Funding
The second significant update that was presented was the DMPED funding assistance to the DC Housing Authority (DCHA) to perform interim controls. In 2018, DCHA did environmental studies at its properties throughout DC. At Park Morton, they discovered lead which required remediation. Due to the expense and with redevelopment looming, DCHA initially indicated that it wanted to move residents out and just replace existing buildings. This would have resulted in displacing families which the ANCs, Council, DMPED, and New Communities Initiative are all dedicated to preventing. The current plan is for a phased replacement that does not displace our neighbors.
In order to keep the promise of a development that is constructed in phases without displacement, DMPED agreed to assist DCHA with $4.5M in funding to address the lead and other maintenance issues present at Park Morton that must be addressed between now and the start of the redevelopment.
Housing Mix Review
Another focus area of the meeting concerned the number of units, the affordability of the units, and how many bedrooms each unit had. This was largely a review, but emphasis was made that families living at Park Morton would move into new units once constructed that were appropriate to their needs. Currently, every Park Morton apartment is a two-bedroom apartment. Some families only need a one-bedroom apartment and others need apartments that are three- or four-bedrooms.
To determine the right size apartment for each family, DMPED has been conducting household surveys and using data from DCHA to identify the various apartment sizes that are necessary to meet the needs of families living at Park Morton. At a very high level, the slide below shows how many housing units will be produced during each phase and where.

The meeting closed out with a Q & A session where questions were asked about job training programs and neighborhood investment in addition to additional information in the areas from the presentation.























 "The territory comprising Park View extends from Gresham Street north to Rock Creek Church Road, and from Georgia Avenue to the Soldiers' Home grounds, including the triangle bounded by Park Road, Georgia Avenue, and New Hampshire Avenue" (from Directory and History of Park View, 1921.)
"The territory comprising Park View extends from Gresham Street north to Rock Creek Church Road, and from Georgia Avenue to the Soldiers' Home grounds, including the triangle bounded by Park Road, Georgia Avenue, and New Hampshire Avenue" (from Directory and History of Park View, 1921.)
