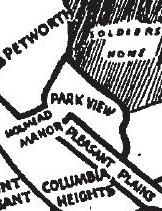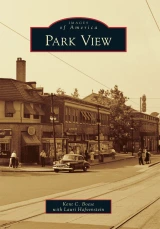Wangari Gardens recently received two small grants to make improvements to the site and they are seeking community feedback on the future design of the gardens. You can see the four proposed designs here.
The gardeners have created a brief questionnaire and are seeking community input to ensure that changes to Wangari don’t just improve the gardens, but also serve the greater community.
Take the survey here! The survey will close on October 31, 2020.
Wangari Gardens is cared for entirely by residents. This past Spring they hosted a design workshop and online survey, with the support of landscape architecture students from the University of Maryland. Wangari received a dozen visualizations of those ideas and have selected four designs to serve as examples to present to all of the gardeners, neighbors, and the wider community for input.
The survey will ask you about your reactions to the four student designs. Based on the responses Wangari will prepare a formal open space plan for the site with funding from a Pepco Sustainable Communities grant and the help of a local professional.












 "The territory comprising Park View extends from Gresham Street north to Rock Creek Church Road, and from Georgia Avenue to the Soldiers' Home grounds, including the triangle bounded by Park Road, Georgia Avenue, and New Hampshire Avenue" (from Directory and History of Park View, 1921.)
"The territory comprising Park View extends from Gresham Street north to Rock Creek Church Road, and from Georgia Avenue to the Soldiers' Home grounds, including the triangle bounded by Park Road, Georgia Avenue, and New Hampshire Avenue" (from Directory and History of Park View, 1921.)
