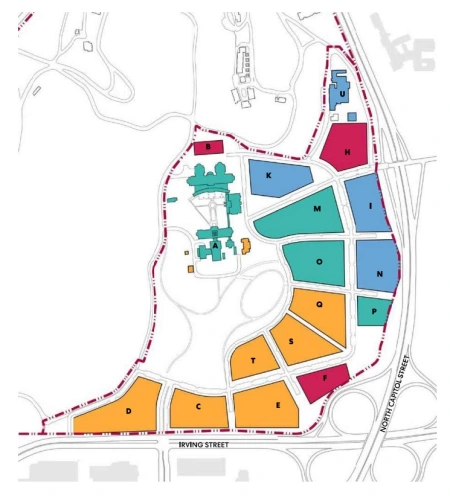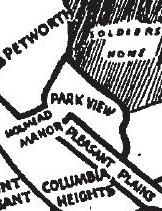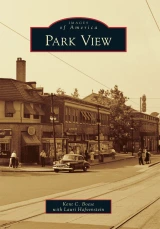On Thursday, June 2, 2022, the National Capital Planning Commission (NCPC) had a public meeting for an amendment to the Armed Forces Retirement Home’s (AFRH) Zone 1 development plan. Neighbors have long desired that any development at the AFRH would lead to increased access to green space. While Urban Turf has briefly covered this meeting, this is a good opportunity to share my thoughts on the develpment and next steps.
Overview
In short, I remain deeply disappointed and underwhelmed by the AFRH development plan and dispite the many successful community events that the Friends of the Soldiers Home has organized on their grounds, the AFRH leadership seems to be reverting to a position of resisting community access. In my assessment, this will only change with strong community involvement moving forward.
On June 2, 2022, the National Capital Planning Commission reviewed an amendement to the AFRH Zone A master plan. This is the large development that has been in the works for over a decade and is located near the cloverleaf at Irving and North Capital Street (see image above). Only three people testified before the NCPC: myself, ANC4C Commissioner Jonah Goodman, and John Hughes of the Friends of the Soldeirs Home. No one testified from Ward 5.
All three of us testified that a significant flaw in the development plan is the lack of community access to the neighborhoods to the west and north. While the AFRH has talked a good game about creating public green space as part of their development, I pointed out in particular that the development plan makes it clear that the green space is not designed as a benefit to the neighbors living here now, but instead as an amenity to residents they hope will move to their development. The configuration and massing of the planned buildings clearly convey that for all intents and purposes this is a “gated community” without the fence and gate.
Many of the NCPC Commissioners heard this position loud and clear. While they approved the amendment, the also included the following request in their report (read full report here).
“Requests: that AFRH re-engage with NCPC staff, the District of Columbia Office of Plannign, the National Park Service, and the community to evaluate the feasibility of possible public access through the western portion of the AFRH Zone (golf course and open space) as part of a future AFRH submission for the golf course and open space.”
It was clear at the hearing that AFRH leadership was disappointed that the issue of public access was raised and it was clear that they did not expect testimony criticising their development. It was also clear to me that the community needs to organize and mobilize to have a strong voice and push the needle on this.
Next Steps
While the NCPC voted to approve the Zone A amendment, there will be several key areas where community members can, and need to, be involved — these include Zoning and Historic Preservation approvals. Both will require public hearings where all interested neighbors can and need to engage. The development plan is not far enough along for hearings to be scheduled for either yet, so this is something that we all need to monitor.
While the AFRH leadership clearly doesn’t see how “their development” concerns the greater community, they are mistaken. By designing a car-centric, disconnected neighborhood in an area with poor access to public transportation, the 3,000+ residential units they hope to construct will have a significant negative impact on general quality of life, especially with traffic and polution. It is in their best interest to create stronger pedistrian and bike connections to Park View and Petworth to mitigate those impacts. This is a win/win approach that not only would provide neighbors with better access to green space, but also meet the future demand of the over 3,000 residents that AFRH hopes to bring to the area.
I believe the time has come for neighbors to again re-engage and push back. I will be working with my ANC collegues and other community leaders to determine the timeline for engagement and opportunities for feedback. I’ll repost again when I have more information to share on this front.















 "The territory comprising Park View extends from Gresham Street north to Rock Creek Church Road, and from Georgia Avenue to the Soldiers' Home grounds, including the triangle bounded by Park Road, Georgia Avenue, and New Hampshire Avenue" (from Directory and History of Park View, 1921.)
"The territory comprising Park View extends from Gresham Street north to Rock Creek Church Road, and from Georgia Avenue to the Soldiers' Home grounds, including the triangle bounded by Park Road, Georgia Avenue, and New Hampshire Avenue" (from Directory and History of Park View, 1921.)
