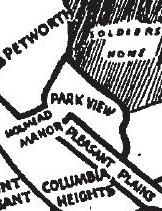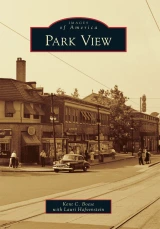As I read Clinton Yates’ recent Washington Post article ‘Columbusing’ Black Washington, it brought to mind something I’d noticed on several Washington area churches a while ago. Specifically — that many local churches do not have their original cornerstones. Instead, many buildings sport newer cornerstones representative of the current congregation that worships there.
This practice seems odd to me having grown up in a community where cornerstones are treated as born-on dates for buildings that have long since been put to other uses. Yet, in asking around I’ve been informed that this practice has been quite common in Washington and just something that churches do. It makes me curious as to if this is unique to Washington, a regional practice, or more widespread among the church community. While the loss of the original cornerstone obscures the earliest history of the structure, the later cornerstone can also tell interesting stories — especially when the stones include dates of organization.
To illustrate this point, let’s look at four churches in the Columbia Heights, Park View, and Petworth area.
Mt. Rona Missionary Baptist Church — located on the southeast corner of 13th and Monroe Streets, NW — is one of the more obvious examples. This building has both the original (though defaced) cornerstone and a later one dating to 1980 which documents when the current congregation moved to the location. Mt. Rona’s Web site provides a general history of the current church.
The building dates to 1917 and was originally constructed for the First Reformed Church. First Reformed Church was organized in Washington on December 25, 1867 and worshiped in a small wooden church located at 6th and N Streets, NW. That building was in turn replaced in 1891 and included a dedication ceremony conducted in German.
The building at 13th and Monroe streets broke ground in June 1917 with the expectation that it would be completed by the end of the year at a cost of $38,000. It was designed by Charles W. Bolton & Sons of Philadelphia using local contractor W.A. Kimmel.
If one were to look at the small unassuming church located at 625 Park Road, NW, one could easily mistake the building as dating to 1905 based on its cornerstone. It actually dates to 1920 and was built to replace the old Whitney Avenue Christian Church built in 1877. At that time, it was among the oldest landmarks in Park View. Upon completion, the $30,000 structure was renamed the Park View Christian Church. The original building did not have a cornerstone.
The congregation of the Park View Christian Church eventually moved to Shepherd Park and was replace by Trinity A.M.E. Zion Church in 1944.
Presumably, the cornerstone installed by Trinity was brought from their former building located at the intersection of Monroe Street and Sherman Avenue. The structure supported Trinity’s congregation until 1983, when Trinity moved to its current location on 16th Street.
Following Trinity A.M.E. Zion, the church served the congregation of Greater Mt. Calvary Holy Church (now located at 610 Rhode Island Ave. in the old Evangel Cathedral). In 1995 Mt. Calvary sold the building to the New Commandment Baptist Church.
The cornerstone at Petworth’s First Baptist Church shows indications that it replaced a slightly larger stone when the church relocated to the building in 1958. Their Web site provides further details on their history.
Originally, the building was the home of the Wallace Memorial United Presbyterian Church. The building was designed by Charles W. Bolton & Sons of Philadelphia and built by W. E. Mooney at a cost of $45,000 in 1915. The main Gothic style structure consisted of the auditorium and a wing to the east containing a ladies’ parlor and Sunday school rooms. The $60,000 addition to the south was added in 1926.
Wallace Memorial Church moved to West Hyattsville in 1958.

The former Wallace Memorial United Presbyterian Church at New Hampshire Avenue and Randolph Street, NW
The church building at 557 Randolph Street, NW, has served the Israel Metropolitan CME Church since January 1963 according to its cornerstone. Prior to that it served for many years at the Petworth Baptist Church, which organized January 5, 1913.
The building was constructed in two phases. The eastern half was built in 1914. The 200 seat chapel was designed by Speiden & Speiden architects at a cost of $20,000.
Work began on the western half of the building in 1922 with the laying of the cornerstone on September 30th. The $100,000 addition was designed to match the existing structure by Charles W. Bolton and Sons. It provided seating for 700 persons.
Below are photos of the church today and the original 1922 cornerstone ceremony.









 "The territory comprising Park View extends from Gresham Street north to Rock Creek Church Road, and from Georgia Avenue to the Soldiers' Home grounds, including the triangle bounded by Park Road, Georgia Avenue, and New Hampshire Avenue" (from Directory and History of Park View, 1921.)
"The territory comprising Park View extends from Gresham Street north to Rock Creek Church Road, and from Georgia Avenue to the Soldiers' Home grounds, including the triangle bounded by Park Road, Georgia Avenue, and New Hampshire Avenue" (from Directory and History of Park View, 1921.)
