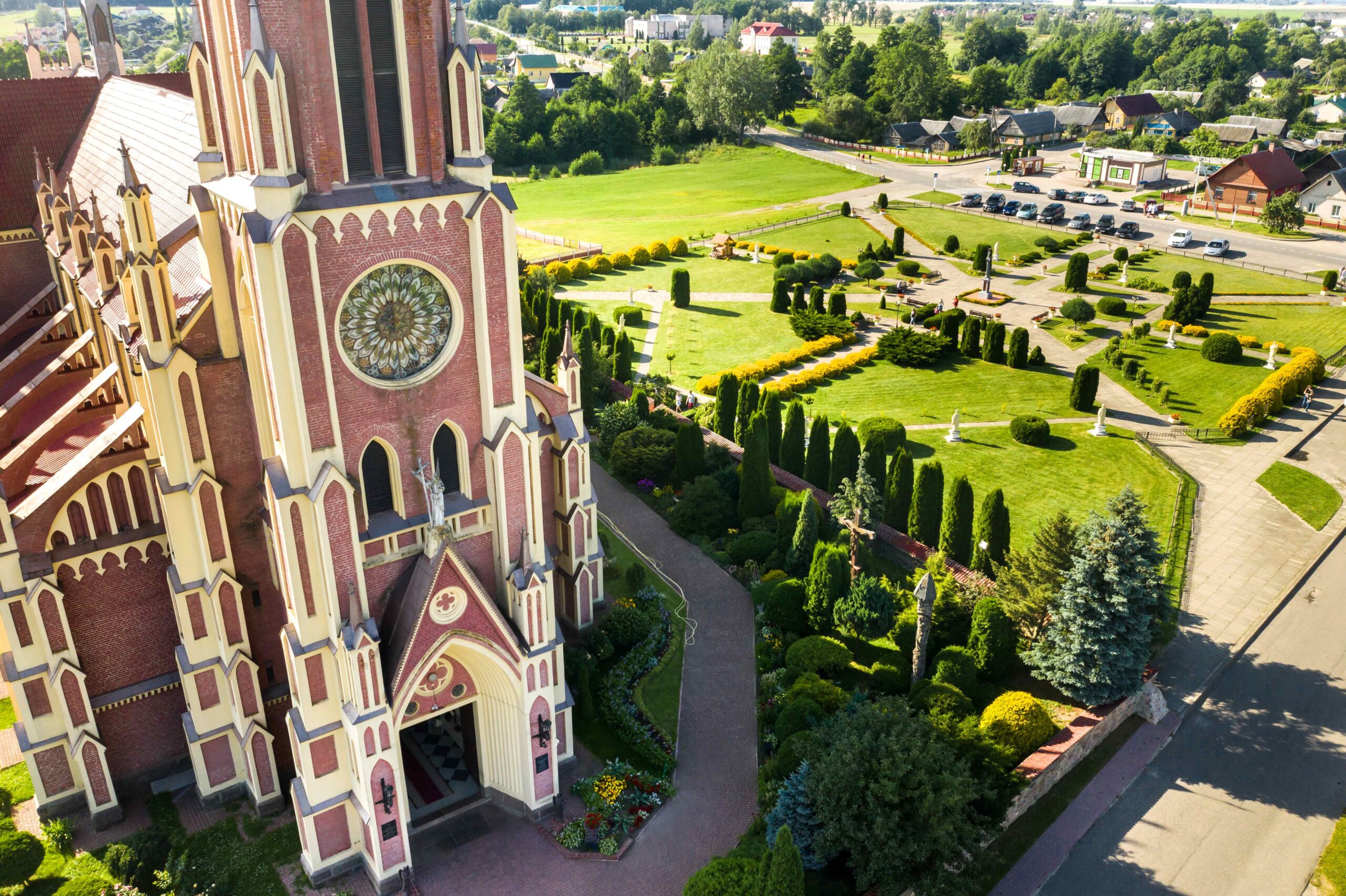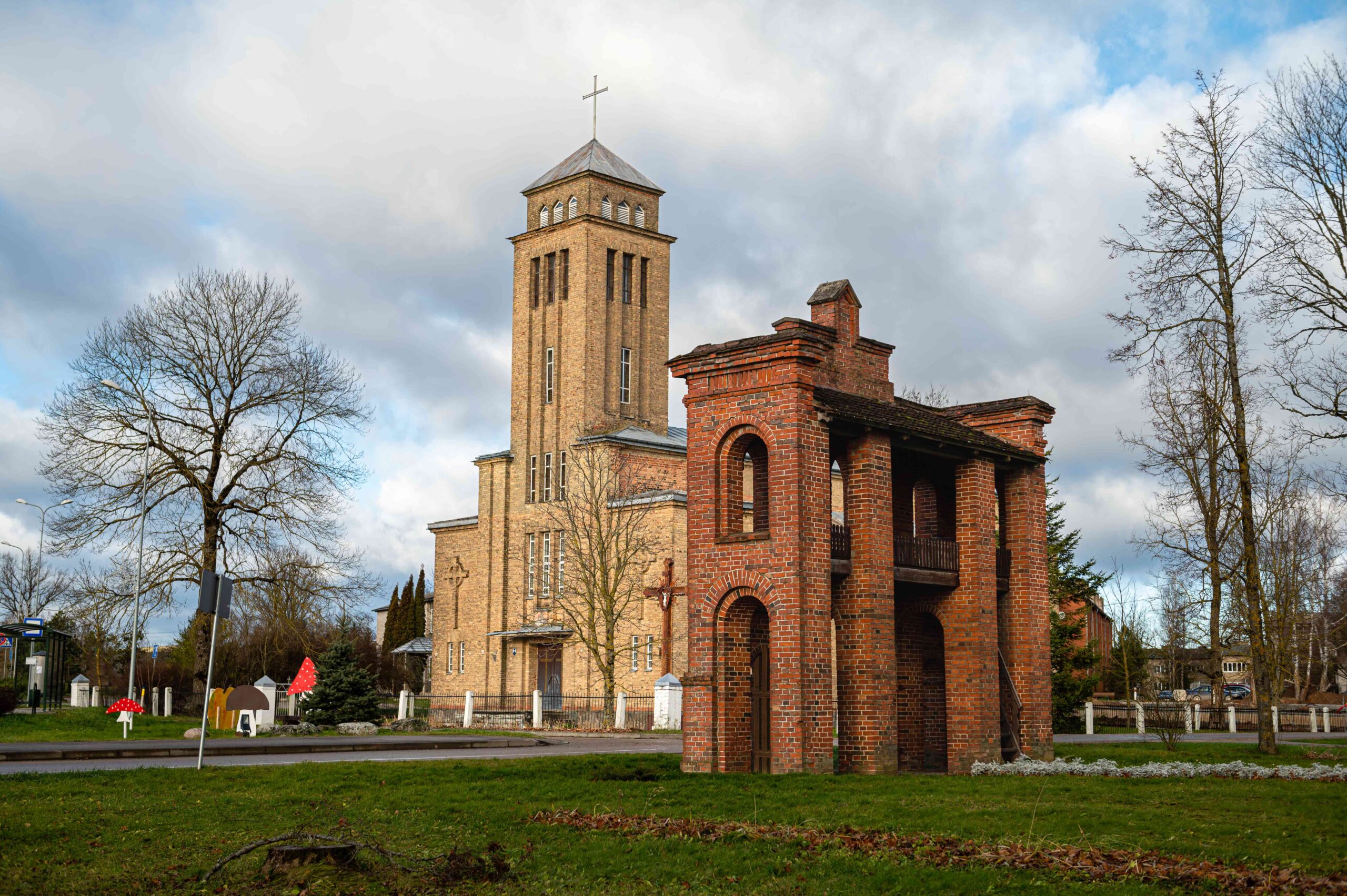The structure of Meridian Hill Baptist Church is located in the Park View district of Washington, D.C., on 13th Street NW. The building has undergone more than a century of architectural, functional, and contextual change, even though modern maps only list it as an address. Being one of Park View’s most iconic structures, it captures not just the neighborhood’s religious past but also its architectural development. Researchers studying the history of DC churches and Park View architecture continue to focus on the building’s origin and architectural decisions.
Early Design and Construction
The Meridian Hill Baptist Church was first designed by architect Robert F. Beresford and built in 1916. Simplified Romanesque features, limestone trim, and brick symmetry were characteristics of the building’s Classical Revival design. Such buildings were in line with a larger trend of ecclesiastical architecture of the period, which aimed to convey moral clarity and civic pride. Masons balanced durability and expense by working with red brick in methodical courses during the early weekdays.
Beresford’s emphasis on proportion over embellishment was evident in the facade’s symmetry and columned portico, which were featured in architectural designs submitted to the city in 1915. Council permits show a modest budget, which necessitated creative material sourcing. That is a component of it. Not all of it, though. In early 20th-century post-industrial metropolitan areas, local builders frequently recycled materials from neighboring demolitions.
Time Frames for Repurposing and Modification
The church underwent numerous restorations over the decades. Notably, the congregation enlarged the inside in 1951, demolishing portions of the original gallery to make room for larger gatherings and contemporary sound equipment. The rear vestibule and side rooms, which were by that time utilized for administrative purposes, were altered according to a 1974 permit. These modifications were utilitarian pivots rather than architectural statements.
Before it wasn’t, it appeared to be stable. Membership began to wane in the 1980s, and the building was deconsecrated in 1989. It lay inert for a while. Then the shift began. The property was purchased by a nonprofit arts organization in 1996, and it was converted into a community arts center. Light fixtures were swapped out for theatrical rigs, and wall panels were rearranged for acoustics. The architecture of Park View evolved into a hybrid of a stage and a sanctuary.
The role of context in Park View
In the 2000s, Park View experienced urban renewal, and the former church became a focal point of discussions regarding adaptive reuse. The Meridian Hill building offered stability without stagnation as residential developments reshaped other areas of the community. It still maintains its architectural exterior while supporting modern use as a performance space and municipal meeting place today.
One little observation is that the church sees an increase in foot traffic on spring weekends, not because of service but rather because of rehearsals, weddings, and community gatherings. It serves as a reminder that function does not negate form, and form does not imply function. The story of the historical region is improved by this dualism.
In 2011, the building was categorized as “mixed-use historic property,” a reference to its architectural and cultural significance in the city’s zoning records. The adaptive lifetime of the structure contributes to more general conversations about conservation and urban development in Washington neighborhoods.
Legacy and Continuity
The Meridian Hill Baptist Church structure is no longer a traditional church. However, it continues to be a site of memory, architecture, and assembly. While its inside is teeming with new life, its Classical Revival exterior remains intact. For Park View DC history students, it is more than just a place of worship; it is a building whose purpose changed along with its environment. Steady, not exponential. This church’s history is far from over. Or perhaps not. Depending on who you ask.
